|
|
|
|
|
|
|
|
|
|
|
|
|
|
|
|
|
|
|
|
|
|
|
|
|
|
|
|
|
|
|
|
|
|
|
|
|
|
|
|
|
|
|
|
|
|
|
|
|
|
|
|
|
|
|
|
Ch. St. Fargeau |
|
|
|
|
|
|
|
|
|
|
|
|
|
|
|
Our first trip by bus included Chateau St Fargeau, a chateau built from the 10th through the 15th centuries. |
|
|
|
|
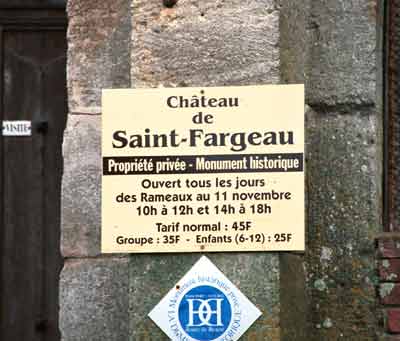 |
|
|
|
|
|
|
|
|
|
|
|
|
|
|
|
|
|
|
|
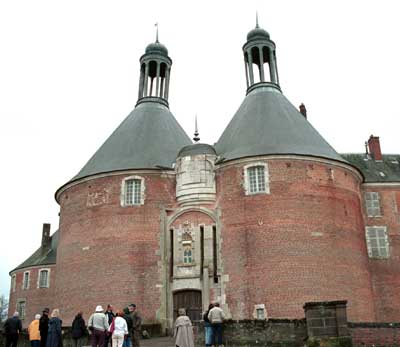 |
|
|
|
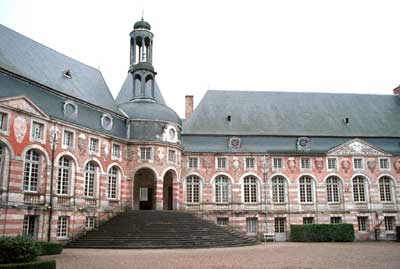 |
|
|
|
|
|
|
|
Our little group approaches Ch. St. Fargeau across the moat (empty) in light, intermittant rain. We gather from our bus driver/guide, Cedrick, that even though it is after season and the chateau is closed, they have made an exception for us. The caretaker greets us with a cheery "Bonjour" as we enter the courtyard. Notice the towers leaning in - this is not an illusion. |
|
|
|
This is the courtyard and the main entrance into the chateau. The section we are facing was originally built as a hunting lodge, as apparently was most of the chateau. The oldest part of the building is the lower floors of this section. Other sections were built later and behind where we stand to enclose and fortify the chateau during wars. |
|
|
|
|
|
|
|
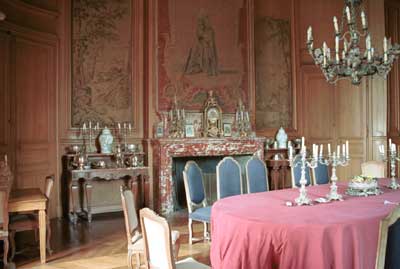 |
|
|
|
|
|
|
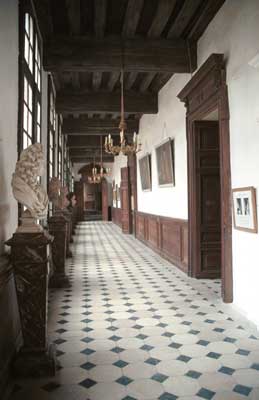 |
|
|
|
|
|
|
|
|
|
|
|
|
The dining room which was recently used by the owners, Cedrick told us, and was not set with tableware as usual. |
|
|
|
|
|
|
|
|
|
|
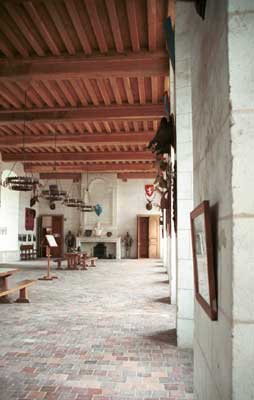 |
|
|
|
|
|
|
|
|
The hallway on the side facing the courtyard with large windows. |
|
|
|
|
|
|
|
|
|
|
|
|
|
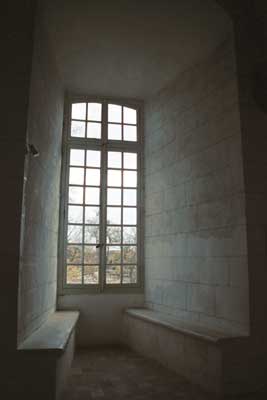 |
|
|
|
|
|
|
|
|
|
|
|
|
|
|
|
|
The guardroom. |
|
|
|
|
|
|
|
|
|
|
|
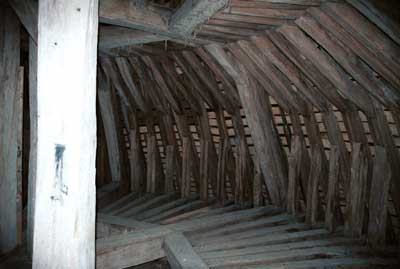 |
|
|
|
|
|
|
This window is on the outside of the building near some bedroom and facing the grounds. The outside windows were added later, in more peaceful times but it is easy to imagine a lady watching here for here champion to return. |
|
|
|
|
|
|
|
|
|
|
|
|
Our tour continues up narrow steps to the attic and inside the towers. Here we see the beams supporting one of the towers. One of the owners thought to make a big party room in the attic and started to remove the wall between the two large towers in the first picture above. When the towers started to sag toward each other, they stopped and shored it back up but left them leaning. |
|
|
|
|
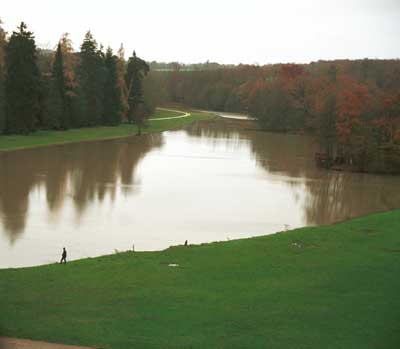 |
|
|
|
|
|
There are now some small windows in the roof that overlook the grounds. |
|
|
|
|
|
|
|
|
|
|
|
|
|
|
|
|
|
|
|
|
|
top |
|
home |
|
Loire |
|
St. Fargeau |
|








